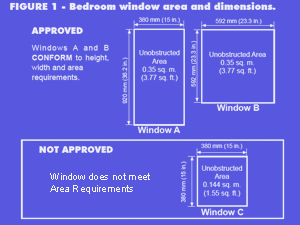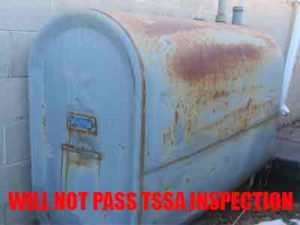Basement Exit Window

Where a basement exit window is required confuses many people with many different thoughts on what is acceptable. Although I have written a number of articles on this subject I still come across Realtor’s who will offer their opinion on Requirements for Basement Windows based on “hearsay” vs the facts of the Ontario Building Code. This type of confusion is encountered a lot when individuals, without any formal training, start advising home buyers on Building Code requirements when purchasing a home.
The biggest mistake I find people make is stating that each bedroom requires an “EXIT WINDOW”. This is simply not true. Although there are requirements for light and ventilation, this is not part of exit requirements. ( National Building Code does require a window in each bedroom )
The requirement for a properly-sized bedroom window has been around since 1980 and subsequent code changes since then have made it even easier to understand how a bedroom egress window is defined. As with any building project, a proper building permit is required and your drawings will be required to show location and size of windows. There is always some interpretation involved in Ontario Building Codes and Fire Codes, so to be safe consult with the Inspection Department and Fire Department prior to starting construction.
Basement Bedroom Exit Window – National Building Code
The National Building Code of Canada (NBCC), on which the Provincial Codes are based, has very clear requirements as it relates to bedroom windows and how the bedroom window serves three distinct purposes in the home:
- Light (at least five per cent of the floor area served)
- Ventilation (at least 0.28m² or 3 ft² or an adequate year-round mechanical ventilation)
- Emergency Escape: An Emergency Escape requires that each bedroom must have a door that leads directly to the exterior of the building or have a properly-sized egress window that can be opened from the inside without the use of keys, tools, hardware or special knowledge (unless this bedroom has a sprinkler system installed).
Ontario Building Code article 9.7.1.2. establishes the general requirement that all bedrooms must have at least one window that is large enough to be used as an exit in an emergency. The specific requirements are as follows:
- Except where the suite has a sprinkler, each bedroom or combination bedroom shall have at least one outside window or exterior door operable from the inside without the use of key, tools or special knowledge and without the removal of sashes or hardware.
- The window referred to in Sentence (1) shall provide and unobstructed opening of not less than 0.35 m² (542 in² or 3.8 ft²) in area with no dimension less than 380 mm (15 inches), and maintain the required opening during an emergency without the need for additional support.
- If the window referred to in Sentence (1) is provided with security bars, the security bars shall be operable from the inside without the use of any tools or special knowledge.
If a window well is required, it must be out from the window at least 550mm (about 22″) to provide safe passage. Awning style windows for example opening into a window well typically won’t work because they tend to obstruct clear passage unless the window well is unusually large.
It is further recommended that the bottom of any egress window opening or sill not be higher than 1.5m (5 feet) above the floor. Now this can be somewhat challenging for any bedroom in a basement, so some means of built-in furniture below the window to assist in the event of an emergency is required.
Egress Windows or Doors for Bedrooms (9.9.10.1)
- Except where a door on the same floor level as the bedroom provides direct access to the exterior, every floor level containing a bedroom in a suite shall be provided with at least one outside window that,
- is openable from the inside without the use of tools,
- provides an individual, unobstructed open portion having a minimum area of 0.35 m² (3.8 ft²) with no dimension less than 380 mm (15 inches), and
- maintains the required opening described in Clause (b) without the need for additional support.
- Except for basement areas, the window required in Sentence (1) shall have a maximum sill height of 1,000 mm (39 inches) above the floor.
- When sliding windows are used, the minimum dimension described in Sentence (1) shall apply to the openable portion of the window.
- Where the sleeping area within a live/work unit is on a mezzanine with no obstructions more than 1,070 mm above the floor, the window required in Sentence (1) may be provided on the main level of the live/work unit provided the mezzanine is not more than 25% of the area of the live/work unit or 20 m², whichever is less, and an unobstructed direct path of travel is provided from the mezzanine to this window.
- Where a window required in Sentence (1) opens into a window well, a clearance of not less than 550 mm (22 inches) shall be provided in front of the window.
- Where the sash of a window referred to in Sentence (5) swings towards the window well, the operation of the sash shall not reduce the clearance in a manner that would restrict escape in an emergency.
- Where a protective enclosure is installed over the window well referred to in Sentence (5), such enclosure shall be openable from the inside without the use of keys, tools or special knowledge of the opening mechanism.
The required window size for egress is the same between the National Building Code and the Ontario Building code. Window well requirements are the same as well.
The NBCC details specific size requirements as:
Windows referred to above shall provide unobstructed openings with areas not less than 0.35 m2 (3.8ft2), with no dimension less than 380 mm (15 in.). To ensure the unobstructed opening meets these criteria, you should measure between the sashes, jambs, sills, and opening mechanisms.
The significant difference between the National and Ontario codes is that a means of egress is required for each bedroom with the National Building Code, while only one means of egress per level is required with the Ontario Building Code. Also, the National Building Code requires the sill height from the floor to be no more than 1,500 mm (59 inches), while the Ontario Building Code requires the sill height to be no more than 1,000 mm (39 inches).
Check with your Building Inspection Department
Before starting any renovation project it is always best to check with your local Building Department for required permits and drawings. You can also obtain advice on what you can legally do or not do. When renovating it is always better and safer to follow required practices rather than having to redo work or create an unsafe environment for your family.
This information on Basement Window Egress Requirements is brought to you by Canada’s Largest Quit Smoking Directory.
Electrical Service Boxes
DIY Electrical Problems in Home
Self Test GFCI Receptacles
Aluminum Wiring in your Home
Common Problems found During Home Inspections
Basement Bedroom Exit Requirements ( most people get this one wrong )
Hiring a WETT Certified Inspector
WETT Inspection Barrie is available 7 days a week for your convenience. Call Roger today 705-795-8255
Wett Certified for Over 20 Years
Articles You May Enjoy
Home Inspectors Barrie Ontario
Midland Home Inspector
Home Inspector Midland
Home Buyers Guide
Orillia
WETT Inspection Information
Innisfil WETT Inspections
Flue Pipe Installation
WETT Certified Inspection – Flue Pipes
WETT Certified Inspections for Barrie, Alliston and Orillia
Barrie WETT Inspections
Inspections
Pre-Delivery Inspections
Pre-Listing Inspection
Pricing Policy
Privacy Policy
Types of Inspections






