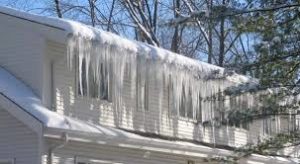ICE DAM Causes and Cures
With the winter season almost upon us it is time to discuss the re-occurring ice dams that frustrate many home owners. So lets start with the educational segment first.
Ice Dams are created when you have fairly large snowfall and the snow melts and re-freezes before being channeled away from your roof. This is usually caused by a warmer roof surface than the exterior temperature. This simply means that the temperature of your shingles is slightly above freezing when the outside temperature is below freezing. The “warmer” your roofs temperature is translates to larger ice dams. Non-functioning eaves troughs can also cause ice dams on your roof. Improper pitch or blockage due to debris etc will cause the appearance of ice dams. If you see heating cables on eave of roof it is a pretty good indicator that there is a problem with insulation or ventilation.
Poor ventilation and insulation is the common cause of most ice dams and is the culprit for creating a “warm” roof in the winter months. Heat escapes from your heated living space and gathers in your attic. (Remember heat rises) Poor ventilation does not allow for the removal of this heat which remains trapped in your attic.
So now we have the 3 basic requirements to start building our ice dam. In review they are:
1. Snowfall
2. Heat leaking into attic area.
3. Poor ventilation allows accumulation of heat in attic.
We are going to address the heat leaking into your attic and then the poor ventilation.
Insulation
During most of my inspections in the Barrie, ON area I have come to notice one insulation deficiency that appears over and over again. People, either themselves or hired contractors, enter the attic to do work and never repair the damage they have done to the insulation. Most of my clients have never been in their attics and just assume that all is well. Pot lights are almost always an indication that someone has been in the attic and maybe it is just bad percentages but over 75% of homes I inspect have large trails in their blown in insulation and areas where instead of 10 to 11 inches of insulation, only 3. There was even a popular franchise inspection company that “bragged” that they put a “tag” in every corner of your attic. When two thirds of your R factor is missing from areas of your attic you can safely assume that you will have heat escaping into your attic. You don’t need to hire a home inspector to check your attic; most attics can be completely viewed from the access hatch with a standard spot light.
So I would suggest to anyone out there that has an ice problem, that they first check their attic for missing insulation or un-even coverage.
Ventilation
The Ontario Building Code requires 1 square foot of ventilation for every 300 square feet. Twenty-Five percent of this ventilation is required at the bottom of your roof (soffits) and Twenty-Five percent at the top(peak). The remaining fifty percent can be spaced anywhere on your roof although most designers simply just put venting at your soffits and upper roof areas.
One main area of concern in ventilation is the soffit venting. As your roof rafters or trusses come down to your walls the area becomes very restricted and the building code even allows for lesser R values in this area do to space restrictions. Soffit baffles are used to prevent the insulation from completely blocking air flow from your soffits, thus allowing for air flow from your soffits through to your roof vents allowing for any humidity and heat to be dissipated to the exterior. I have seen homes in the Barrie area that the homeowner has taken the trouble to stuff insulation along their soffits thereby completely blocking all ventilation. Another frequent insulation blunder is people who insulate their garages and add an auxiliary heat source but totally ignore the fact that a garage is built with no ice shield on eaves and usually has no roof ventilation.
Once again a simple visit to your attic will ensure that you have adequate ventilation. Most soffit baffles are either plywood sheets extending down to walls or the popular Styrofoam soffit baffles. Usually they are installed in every third or fourth joist or truss space.
French Drains or similar devices have become popular for the disposal of downspout discharges around homes. I always recommend that home owners install a Tee at the top of their drainage pipe to prevent winter freezing problems. Water in your eaves and downspouts will always freeze at some time during the winter; the problem arises when the sun comes out and melts the ice in eaves troughs and downspouts but fails the thaw the underground drainage system. This is where the added Tee relieves the system by allowing the thawed run off to spill out the Tee, thereby prevent the splitting of downspouts and the possible creation of “ice dams”.
Brought to you by the
| Barrie Home Inspector |
| Orillia Home Inspector |
| Alliston Home Inspector |
| Barrie Home Inspections Real Estate Inspector Barrie Real Estate |

