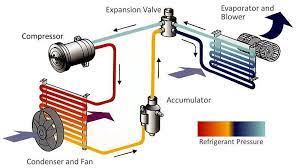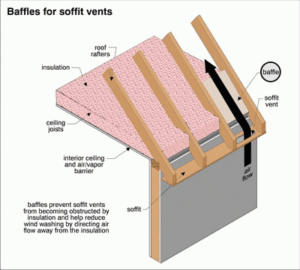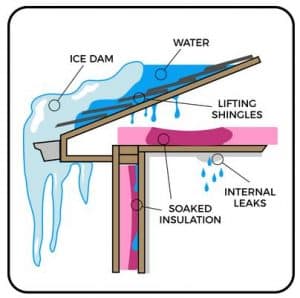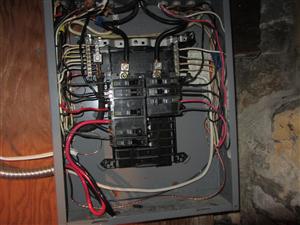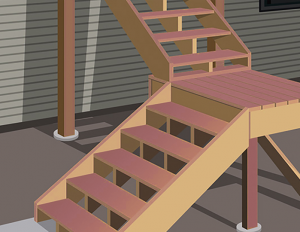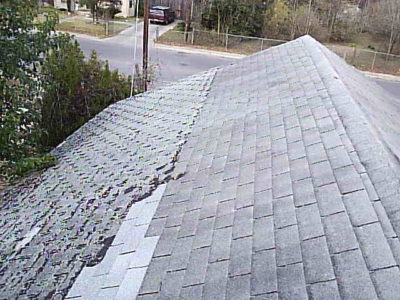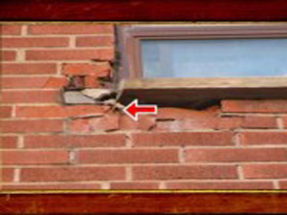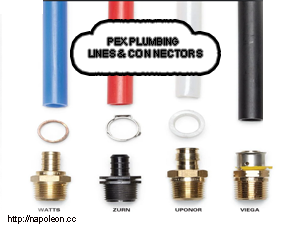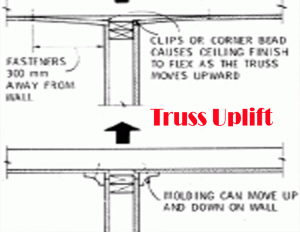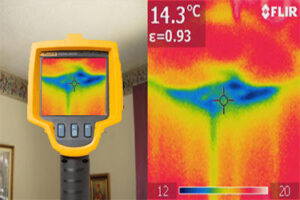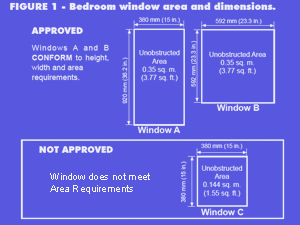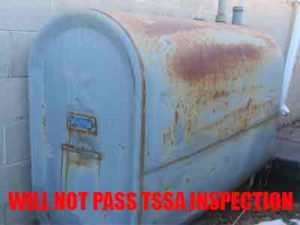Air conditioning is not simply the cooling of air. Air conditioners use refrigeration to chill indoor air, taking advantage of a remarkable physical law: When a liquid converts to a gas (in a process called phase conversion), it absorbs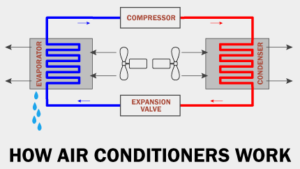
Humidity refers to the water vapor or moisture content in the air. Water vapor is actually steam at low temperatures and low pressures. Air can carry water vapor, depending on its temperature. When air absorbs moisture (when it is humidified), the latent heat of evaporation must be supplied from the air or by something else. When moisture from the air is condensed, the latent heat of condensation is recovered. Air is referred to as saturated when it is carrying the maximum water vapor that it can hold. We are very sensitive to humidity, as the skin relies on the air to remove moisture. The process of sweating is your body’s attempt to keep cool and maintain its current temperature. If the air is at 100-percent relative humidity, sweat will not evaporate into the air.
Dehumidification is the removal of moisture from the air. A dehumidifier is a device that removes moisture from the air. Dehumidifying is accomplished by condensation, which takes place when the temperature of the air is lowered below its dew point.
Gas-Compression Cooling
Gas-compression cooling involves the compression and expansion of refrigerant gas and the transfer of heat. Heat is removed from the interior air and is released outside. Heat is simply transferred from one place to another.
A gas-compression cooling system consists of the following components:
The compressor acts as a pump and pushes the liquid refrigerant through the liquid line to the expansion device. The liquid refrigerant is under high pressure in the liquid line. The expansion device is located at the evaporative coil.
The expansion device controls the flow of refrigerant into the evaporator coil. The device can be an expansion valve or a capillary tube.
As the high-pressure liquid refrigerant is forced through the expansion device, it expands into a larger volume in the evaporator coil. When it expands, its pressure is reduced and its boiling temperature is lowered. Under this low pressure, the liquid refrigerant boils until it becomes a vapor. During this change of state, the refrigerant absorbs heat from the warm indoor air flowing across the evaporator coil.
After the refrigerant has boiled or vaporized, the vapor moves out of the coil to the outdoor condenser unit through the suction line and enters the compressor. The compressor compresses the refrigerant vapor, increasing its temperature and pressure. The compressor pushes the vapor along the condenser.
At the condenser, the hot vapor is cooled. It is cooled by the outdoor air being blown through the coils of the condenser. When the air passes through the coils, it absorbs some of the refrigerant heat. The heat is transferred from the refrigerant in the coil to the air passing through.
The temperature of the air blowing out of the condenser increases, and the temperature of the refrigerant vapor decreases until the vapor is cooled to its saturation point. At that point, the vapor condenses into a liquid.
This refrigerant liquid is still under high-pressure. It is pushed to the expansion device (valve or tube) and the cycle continues.
Cold is never created in this type of air-conditioning system. Instead, heat is transferred from one place to another. Heat is absorbed from the interior air, moved outside, and released to the outdoor air. When heat is absorbed from the interior air, the air temperature is cooled.
Condenser
In a typical air-conditioning split system, the condenser unit (or outdoor coil) is located outside. A condenser condenses or liquefies gas by cooling it. When the condenser is running, hot refrigerant gas coming from the compressor enters the condenser coil at the top. As it passes down through the condenser coil, it cools. The compressor is located inside the condenser unit.
The condenser can be a plain tube design, finned tube, or plate-type. It can be a series-pass or parallel-pass type. Condenser units can be air-cooled (the most common for residential installations), water-cooled, or a combination of the two.
An air-cooled condenser is made up of a coil that air blows across to cool the hot gas that’s passing through the coil. There is a fan inside the condenser that pushes the air through the coil. Heat is transferred from the hot gases that are moving in the coil to the air passing through the coil.
If you put your hand in the path of the air blowing out of an operating condenser, it should feel warm.
Air-cooled condensers must be maintained and kept clean and free from debris and damage. The fins on the condenser coils can be easily damaged and bent. Damaged and bent fins can block the air flow through the condenser coil. A fin comb is an implement that can be used to straighten the fins back to their original position.
Evaporator
An evaporator is sometimes called an evaporator coil, cooling coil, and indoor blower coil. In a typical residential air-conditioning system, the evaporator absorbs the heat energy from the air passing through it. It transfers the heat energy from the passing air to the refrigerant moving inside it. As the liquid refrigerant absorbs the heat, it is boiled off or evaporated as it moves through the evaporator. The house’s air temperature drops as it passes through the coil, pushed by the blower fan.
Evaporators are usually made of copper tubing with closely spaced aluminum fins. There are about 14 aluminum fins per inch of copper tubing. This type of finned coil provides a very good surface area for transferring heat. Some coils are made of aluminum tubing, which does not last as long as copper tubing.
The evaporator coil is sometimes called an A-coil because some are shaped like the letter A. Some coils are called slab coils because they appear like a slab tilted at an angle. Coils have a condensate tray underneath to catch the condensate water draining off the coil.
Similar to the condenser, the evaporator coil must be maintained and kept clean and free from dirt, dust and damage.
Refrigerant
A refrigerant is a substance that absorbs heat as it expands or vaporizes. A good refrigerant has a low boiling point and functions with a positive pressure.
The two most commonly used refrigerants in older air-conditioning systems are R-12 (Freon® 12) and R-22 (Freon® 22). R-12 has a boiling point of -21.8° F at atmospheric pressure. R-22 has a boiling point of -41.4° F.
R-410A is replacing those older refrigerants because it does not deplete ozone. R-410A can be recognized by its various trade names, including Genetron® AZ-20®, DuPont™ Suva®, and Puron®.
Electrical Disconnect
According to modern standards, air-conditioning condensing units and heat pump units should have a readily accessible electrical disconnect within sight of the unit as the only allowable means. The disconnect is allowed to be installed on or within the unit, but it should not be located on panels designed to allow access to the unit.
Inspection
The Barrie Home Inspector does not inspect air conditioner units when outside temperature is below 65 degrees F. There is a possibility that the refrigerant may not completely vaporize and liquid would then enter compressor which may damage unit and which will then require replacement. This information will be noted on your home inspection report.

