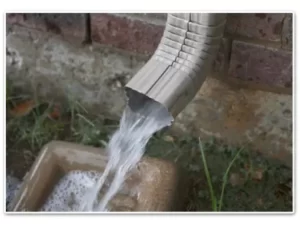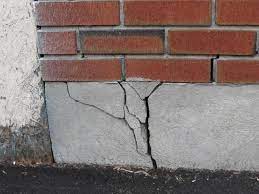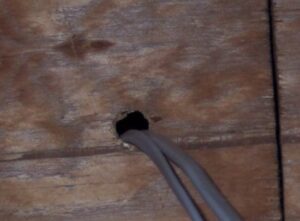Common Home Inspection Deficiencies
Landscaping Issues
Grading describes surface elevation changes when compared to other areas around or near the house. Proper grading is when the grade or slope of the elevation slopes downward and away from the home at a rate of 1″ per foot for the first 6′ and then a continued slope for at least 10′ from the foundation. In the case of new homes, there will almost certainly be at least a gentle slope (swale) away from the house because building codes require that water drain away from the foundation. If the home is older, the homeowner may have made changes to the grade when adding a flower bed and inadvertently caused water to flow back toward the house. Do not use stone or gravel around the exterior of your home as water will pass right through the gravel until it hits solid soil. In over 20 years of inspecting homes the two most common reasons for moisture in a basement has been due to poor grading and gutter downspouts discharging into low areas or along the foundation.
the first 6′ and then a continued slope for at least 10′ from the foundation. In the case of new homes, there will almost certainly be at least a gentle slope (swale) away from the house because building codes require that water drain away from the foundation. If the home is older, the homeowner may have made changes to the grade when adding a flower bed and inadvertently caused water to flow back toward the house. Do not use stone or gravel around the exterior of your home as water will pass right through the gravel until it hits solid soil. In over 20 years of inspecting homes the two most common reasons for moisture in a basement has been due to poor grading and gutter downspouts discharging into low areas or along the foundation.
Roof Defects
Fiberglass shingles typically have a life expectancy of approximately 15 years. Once the granular protection starts failing the shingles will start cupping and curling. Some common roof problems found in home inspections include a failing structure (sagging), poor installation or workmanship, leaks, missing/damaged shingles, improperly installed flashing’s, and clogged gutters and downspouts. To save money, homeowners sometimes add a new layer on top of old or damaged shingles. While this does solve the immediate problem, it’s a sign that a roof replacement is in the future. Since the old layer is just covered up and ignored, any original rotting or deterioration issues are not addressed. The cost of removing shingles and dump fees are also passed on to the home buyer. Read about Cottage Roof Structures
Foundation Defects
Many home buyers are greatly concerned about small cracks in their concrete foundation. In extreme cases the foundation might be cracked or crumbling or separating from itself in different areas, which might require repair and maybe even replacement. Many hairline cracks are caused by shrinkage and typically require no action. Larger cracks, usually caused by settlement, can be repaired by injection. Many times when a house settles the concrete will crack on opposite sides of home due to the house settling. Generally this is not an issue and unless water is passing through crack no action is required. Some methods of repair include foam injection or sealing with “Blue Skin” membrane. Any horizontal cracks are usually the result of structural movement and a structural engineer should be consulted for repair. Read about Structural Home Inspections
maybe even replacement. Many hairline cracks are caused by shrinkage and typically require no action. Larger cracks, usually caused by settlement, can be repaired by injection. Many times when a house settles the concrete will crack on opposite sides of home due to the house settling. Generally this is not an issue and unless water is passing through crack no action is required. Some methods of repair include foam injection or sealing with “Blue Skin” membrane. Any horizontal cracks are usually the result of structural movement and a structural engineer should be consulted for repair. Read about Structural Home Inspections
Electrical Defects
By far the most common electrical deficiency that I find during a home inspection is um-secured electrical cables. The most common area is electrical cables being added to main electrical panel. Canadian Electrical Code requires that electrical cables be secured within 12 inches (300 mm) of electrical boxes. When stapling electrical cables only one cable per staple is permitted unless there is manufactures documentation permitting more.
Reversed polarity is another common defect. This occurs when hot and neutral wires are reversed when connected to an outlet. This has become more common with electrical outlets having “push in” connections on the back of the outlet. Reversed polarity is a safety hazard and should be fixed by a licensed electrician.
Un-protected electrical cables require protection from mechanical harm when installed less than 1.5 m from floor or grade. Exterior electrical cables also have to rated for use on exterior and also require protection from mechanical damage if less than 1.5 m from grade.
damage if less than 1.5 m from grade.
Unfinished ceilings often have electrical cables in contact with heating ducts. Rule 12-506 – The electrical code requires a minimum air space of 25 mm (1″) between the cable and heating ducts or piping.
As an alternative, the electrical code permits a thermal barrier conforming to the Ontario Building Code to be installed between the cable and the heating duct so as to maintain an ambient temperature at the conductor of not more than 30° C. Fiberglass thermal insulation is one example of a thermal barrier that conforms to the Ontario Building Code.
Romex Cable being run through metal studs without approved accessories. Read more about Electrical and Metal Stud Rules
Century Home Inspections
Inspecting a home over a 100 years old requires a lot of knowledge and experience. These homes can have issues with foundations, asbestos, galvanized plumbing, knob & tube wiring and structural issues. Read an in depth article on Inspecting Century Homes.
Asbestos Testing
Asbestos is a mineral fiber. It can be positively identified only with a special type of microscope. There are several types of asbestos fibers. In the past, asbestos was added to a variety of products to strengthen them and to provide heat insulation and fire resistance. Bulk samples are examined under a special microscope, this is the only method to determine if any asbestos is present. Asbestos is a term used to refer to six naturally occurring silicate minerals. All are composed of long and thin fibrous crystals, each fiber being composed of many microscopic ‘fibrils’ that can be released into the atmosphere by abrasion and other processes. Read more about Asbestos Testing